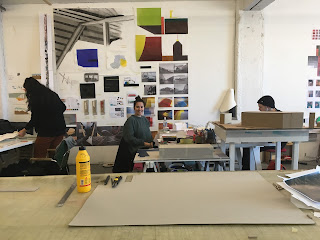The fall urban space studio aims to participate in Bergen’s ongoing waterfront redevelopment process surrounding Byfjorden (fig.1). In recognition of the interrelationship and interdependence between the city and the fjord, the studio considers that the redevelopment of city’s waterfront necessitates the re-evaluation of the city-fjord relationship. As such, focus is placed on the contemporary role and identity of Byfjorden as a primal urban space, and furthermore on what role can urban space play in negotiating accessibility within the waterfront development areas. In doing so, the studio will look to tap into the ongoing discussions, explore the current positions/visions and develop urban strategies that contribute to the discourse on the future of Bergen’s waterfront.
view semester outline




































